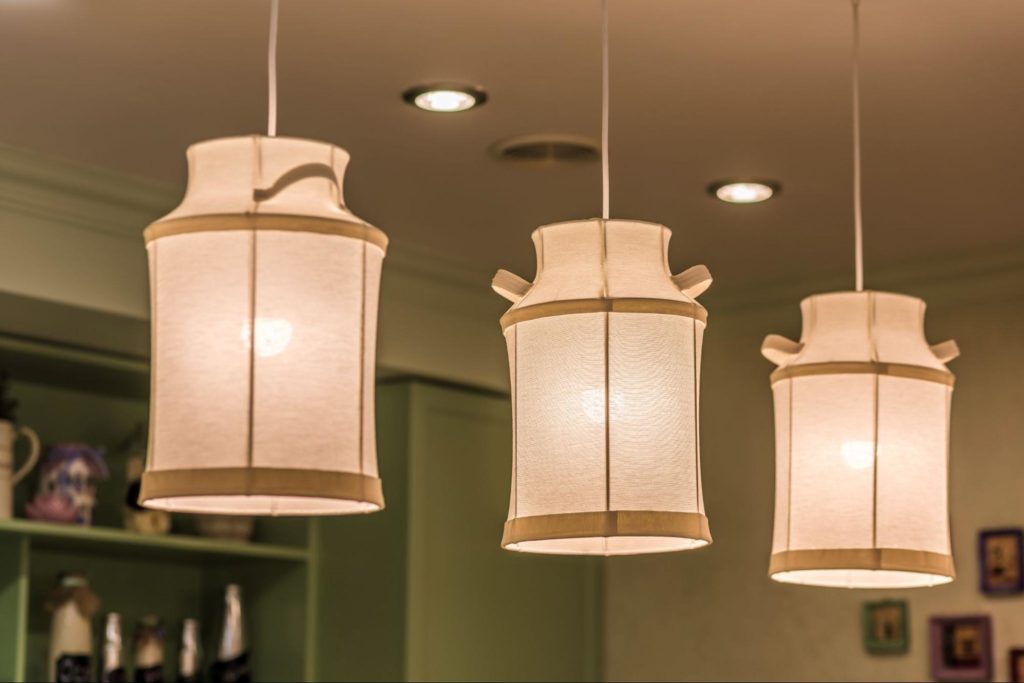Even with a limited amount of space, your kitchen can feel expansive. Clever design features—such as more windows, bright colors, strategic storage, and extra lighting—help accentuate this sense of space. Now, with the help of a custom kitchen design contractor, you can incorporate these features and bring your ideal kitchen design to life.
Monarch Design & Remodeling offers such services to residents of Oakton, VA. We are passionate about creating beautiful spaces that accommodate our clients’ lifestyles. Indeed, our kitchen design process helps us and our clients create compelling designs, source the best materials, and implement exciting ideas. We can use your vision to produce a finished product that meets your needs. Contact us today at (703) 789-3288 for a free consultation.
Below, we suggest 4 ways to make your kitchen feel bigger:
1. Increase Natural Lighting
Natural lighting’s reflectiveness makes a room feel larger. To let more natural light into your kitchen, add or increase the size of your windows. Removing obstructions, including cabinetry and bulky window covers, allows more light in too.
Also, consider your kitchen’s location in your home design. Depending on the direction it faces, you can brighten your space by installing windows on the walls that receive the most sunlight or adjusting window shades at different times each day.
2. Add Bright Colors
Another classic trick to help your kitchen feel bigger: incorporating bright paint colors. Paint your walls a light color—such as white or a soft neutral—then emphasize a similar color on your cabinets, backsplash, flooring, and countertops.
If you prefer color variation, focus on one major element and accentuate it across the space. You can also select slightly varying colors, like a light tan against a light gray. Your professional kitchen design team can determine a color palette that reflects your style and creates your bright kitchen.
Small features can highlight darker and more dramatic colors as well. These details can be incorporated with decor pieces and then easily stored away or swapped out.
3. Build a Strategic Storage Space
Storage solutions can maximize your available space, into which you can put away the items cluttering your kitchen. You might also use open shelving to clear your wall space, which adds a sense of depth. Incorporating such shelving, however, requires that you keep it orderly.
Consider adding a pantry in a neighboring living room or closet space. Pantries provide ample storage room to free up your cooking area.
Alternatively, you can add cabinets that reach the ceiling. Cabinets usually go just below the ceiling, which tightens the kitchen space. However, tall cabinets direct peoples’ eyes upward. These cabinets also come with an extra storage shelf.
4. Update Light Fixtures
While your kitchen may lack the space for additional windows, you can always add more interior lighting. We recommend pendant lights, recessed lighting, or ambient lighting above and below your wall cabinets.
Quantity matters, but vibrancy also contributes to the overall brightness. Add adjustable lights, which you can brighten or dim, as well.
Kitchen lighting also presents interesting design opportunities. Your kitchen renovation contractors can help you source luminous pieces that complement the space with reflective metals or natural materials.
Create a Unique Custom Kitchen Design in Oakton, VA
Turn to Monarch Design & Remodeling for custom kitchen design in Oakton, VA. We use high-quality products and offer energy-efficient options. With every project, we keep the client involved through clear communication. Moreover, we offer affordable solutions, so you can keep your kitchen remodel costs low. Contact us today at (703) 789-3288 for a free consultation.

